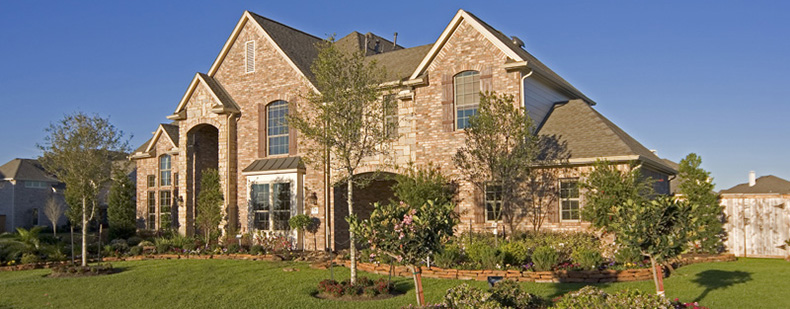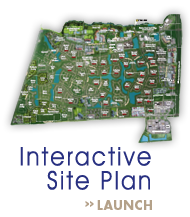
Fact Sheet
NEXT GENERATION MASTER PLAN COMMUNITY 15 MINUTES FROM DOWNTOWN
Not only is Shadow Creek Ranch close to Houston area employment centers, with 564 acres planned for commercial, business and retail use, it is expected that over 5,000 jobs will be created within the community
| Developer: | Shadow Creek Ranch Development Company, LP. Principals: Gary Cook, Carlo Ferreira |
| What: | Shadow Creek Ranch - Next generation master plan community just south of downtown Houston in the City of Pearland, Texas
|
| Where: | The main entrance is located at Shadow Creek Parkway on U.S. Highway 288 (Nolan Ryan Expressway) 15 minutes southeast of Houston's central business district in Pearland, Texas. Shadow Creek Ranch is conveniently located for easy access to downtown, the medical center, Hobby Airport, Greenway Plaza and the Galleria. |
| When: |
|
| Why: | To meet the overwhelming demand for a residential community development, whose location is strategically designed to alleviate long drive times to Houston's major business, entertainment and cultural corridors. To create a community where residents can live and work in an aesthetically beautiful waterfront environment. |
| Benefits: | Location and Accessibility
Retail, Commercial and Industrial Facilities
|
| Principal Consultants: | Kerry R. Gilbert is the president of Houston-based Gilbert & Associates, a land planning and development consulting firm. Mr. Gilbert is among the country's most creative land planners and is known for his innovative land-use designs that create magic within the communities he develops. His primary goal for Shadow Creek Ranch is to enhance the quality of life for residents and develop a master plan that incorporates the latest advances in land plan technology. Prior to forming Gilbert & Associates, Inc., Mr. Gilbert was Assistant Director of the City of Houston's Department of Planning and Development. He was named "Outstanding Contributor to Planning" in 1984 by the State of Texas. Robert E. DeForest is the president of Houston-based KGA/DeForest Design, LLC., a full-service landscape architecture firm. Mr. DeForest specializes in the development of site amenities including streetscapes, greenbelts, large-scale recreation parks, lakes, irrigation and other water features. He is spearheading the layout and design of the 300-acre linked lake system that traverses the Shadow Creek Ranch community development. Senior Project Manager and civil engineer David R. Tinney, P.E., led the project team from Houston-based LJA Engineering & Surveying, Inc., the firm that designed the infrastructure for the community. This team has over 125 years of combined experience in municipal and land development engineering in the greater Houston area. Some of their recent projects include The Woodlands, First Colony, Sienna Plantation, Victory Lakes, Magnolia Creek, Lake Olympia, and Avalon. |




